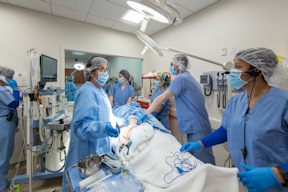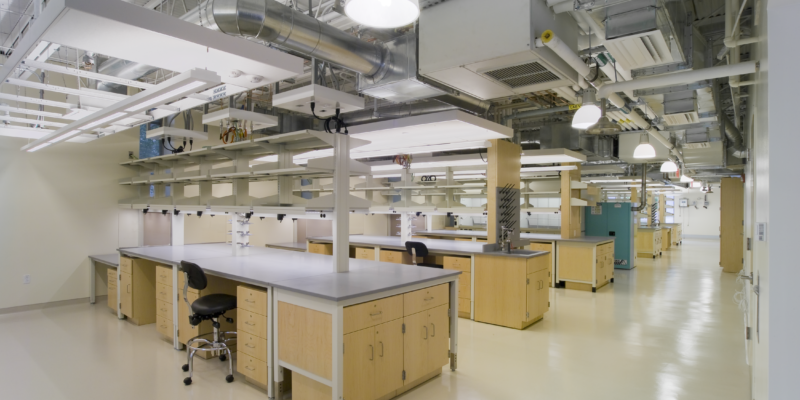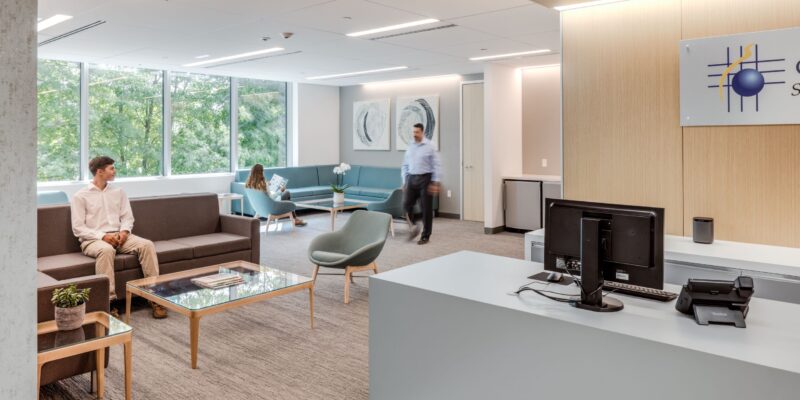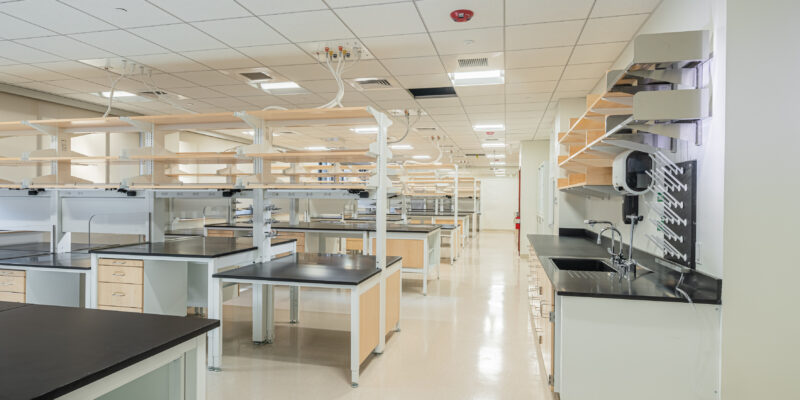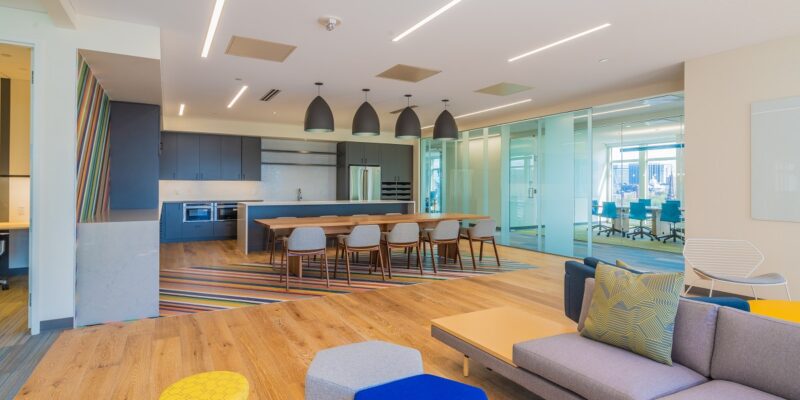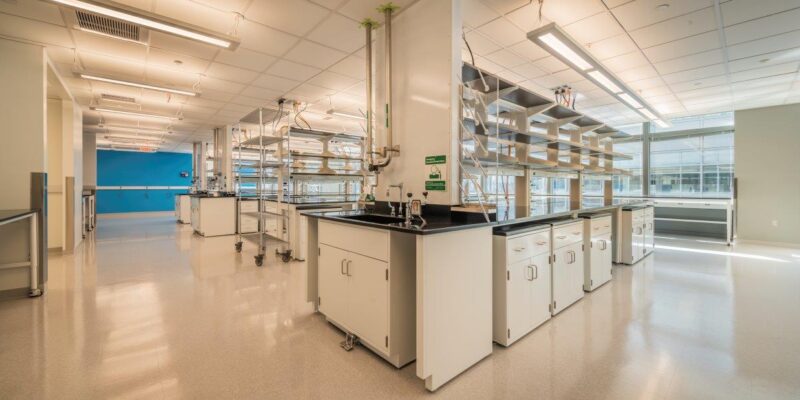Client: Boston College
Location: Maloney Hall
Architect: Miller Dyer Spears
Project Description:
Broken into two distinct projects and four phases, the renovation of Maloney Hall’s 2nd, 3rd, 4th and 5th floors relocated and expanded the Connell School of Nursing to the 2nd and 3rd floors, renovated the President’s office and executive office suite on the 5th floor and renovated office and administrative support spaces for the Math Department and the Department of Student Services.
Scope included private offices, workstations, new carpet and ceilings, student lounge space, a nursing lab, two simulation labs with associated control booths, three viewing rooms, two exam rooms and state of the art presentation technology in all meeting rooms.


