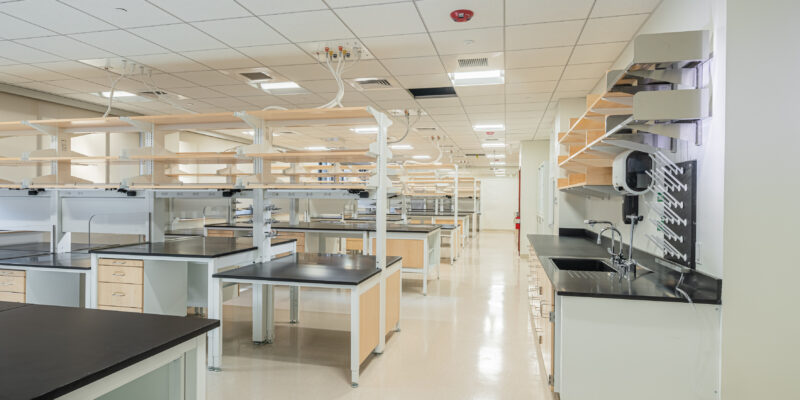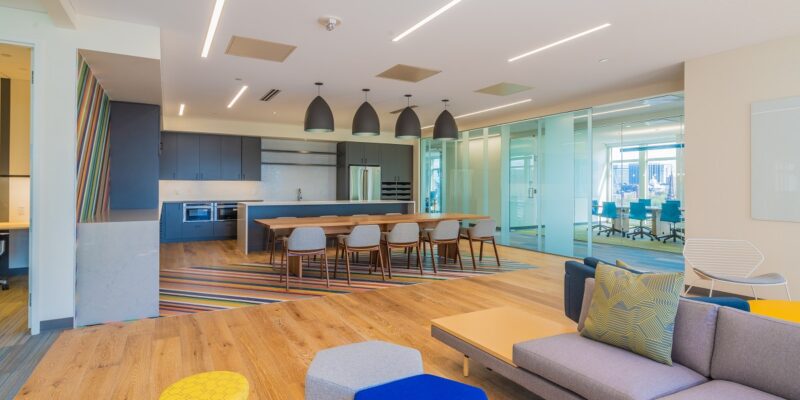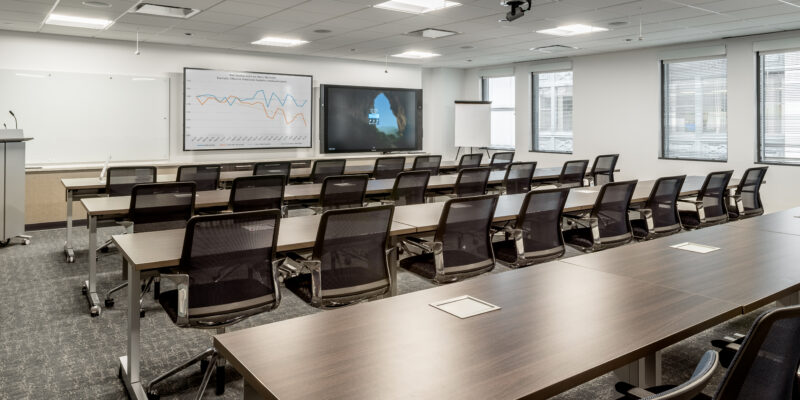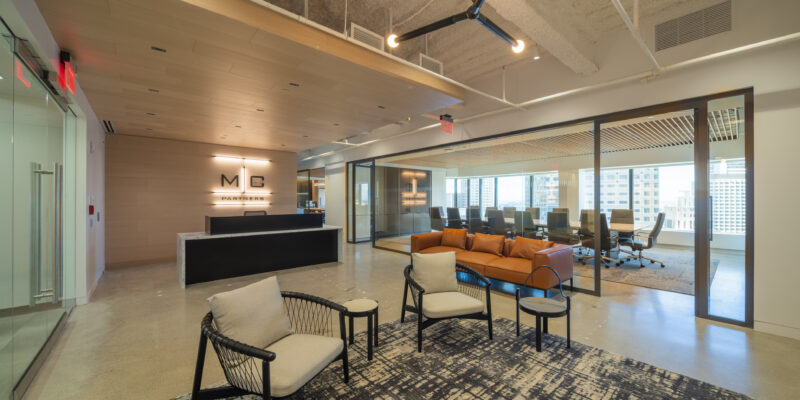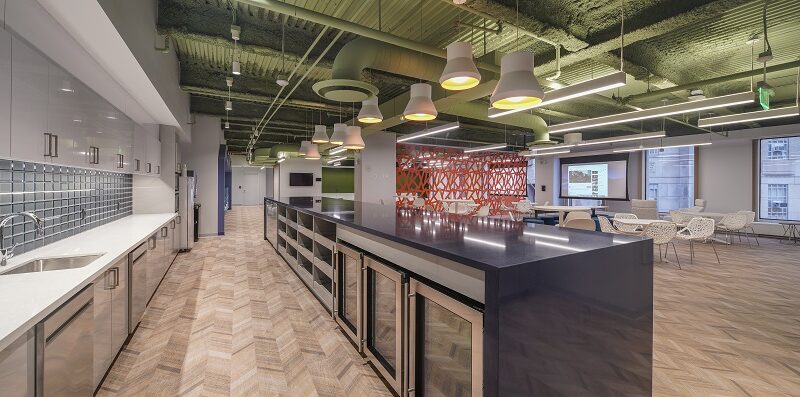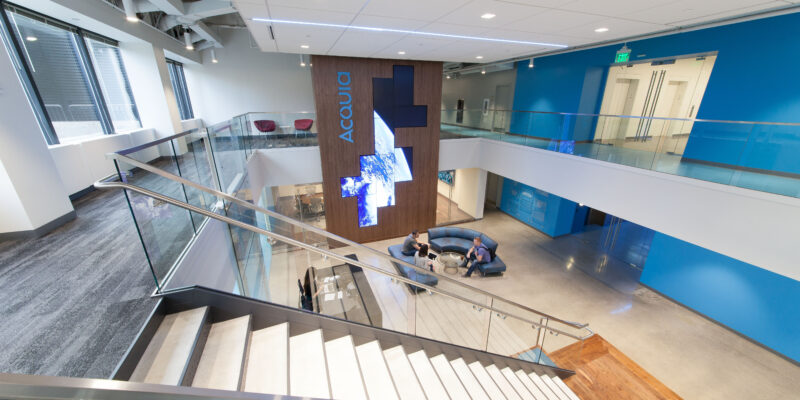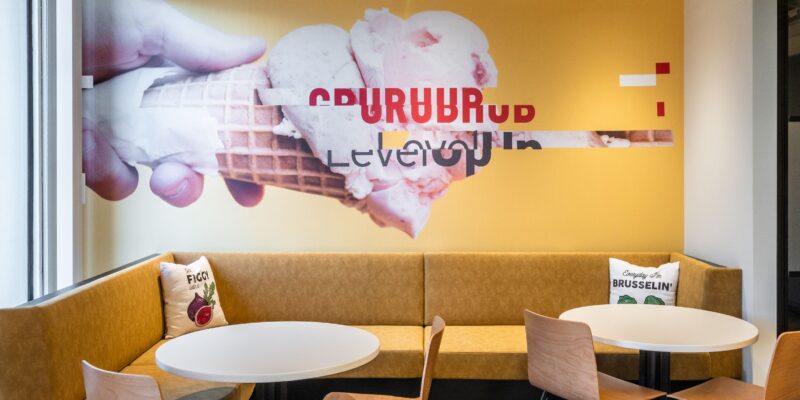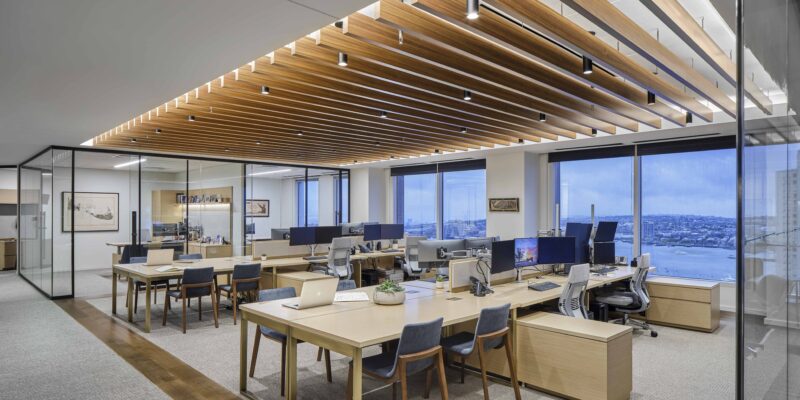Project: Lehmann Lab
Location: Cambridge, MA
Architect: Golemme Architecture & Design
Project Description:
Renovation of a new research lab. Scope included all new lab benches, fume hoods, environmental room and specialty fly rooms constructed on an occupied floor. Scope also included a phased turnover of office spaces for the new director of the institute.


